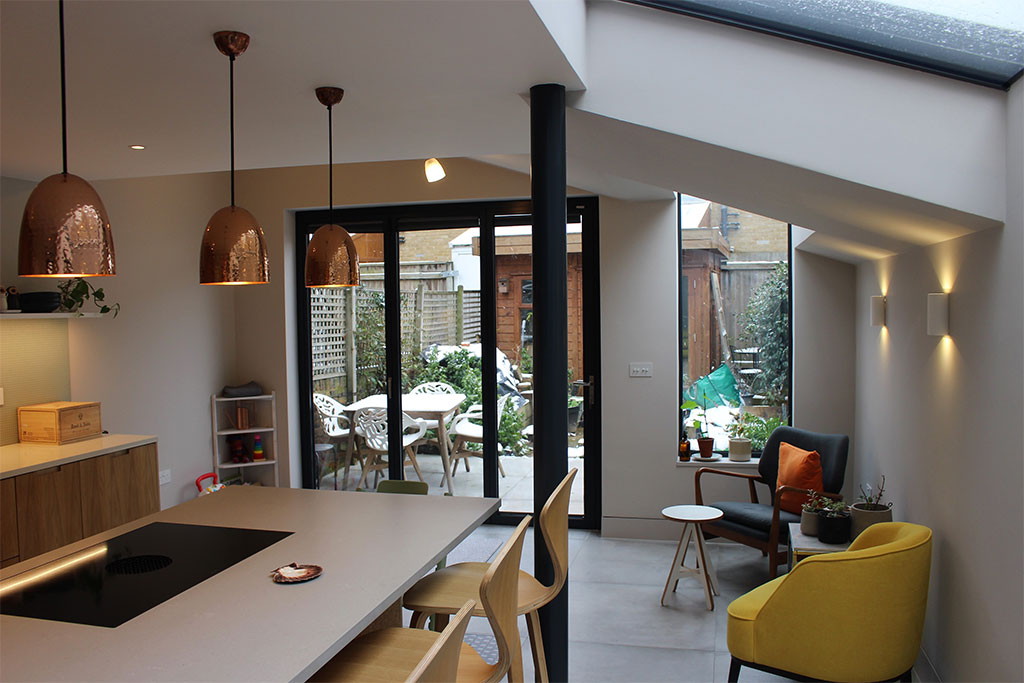
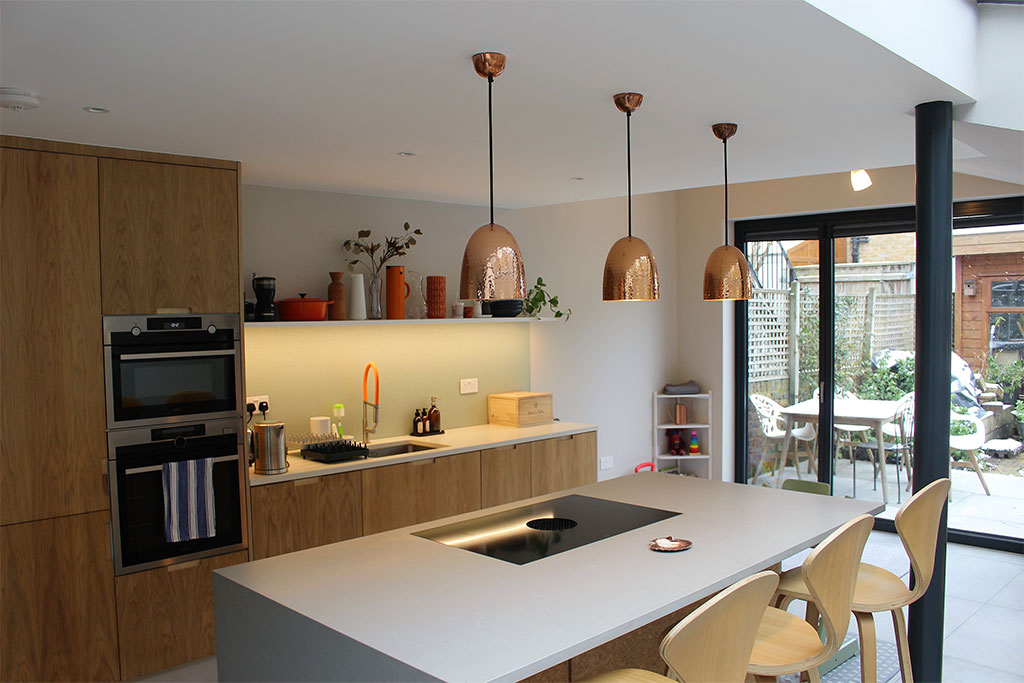
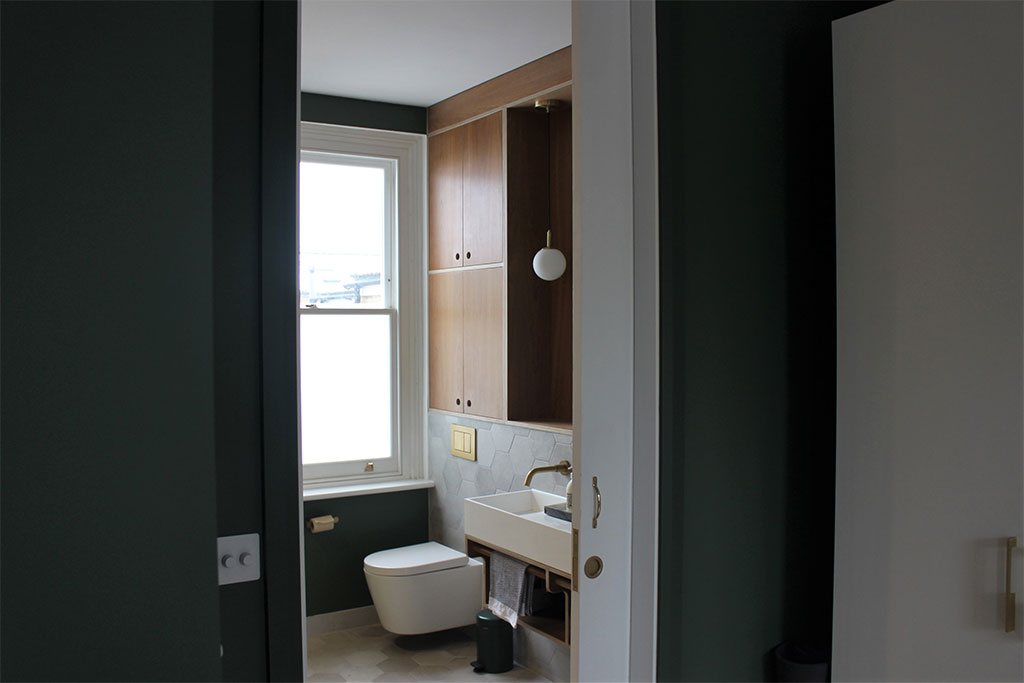
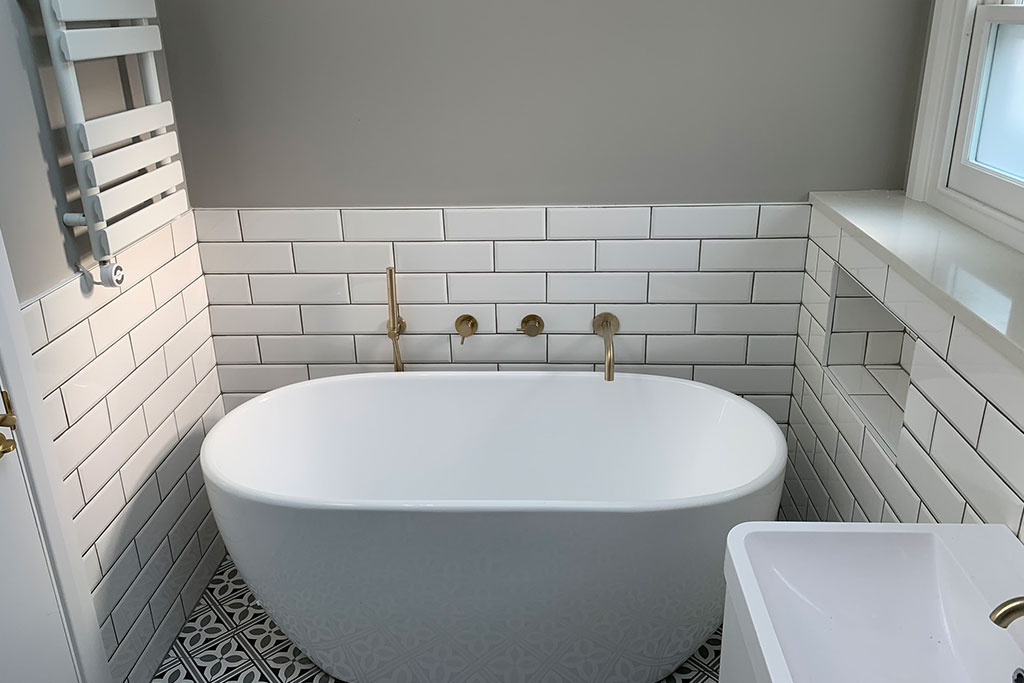
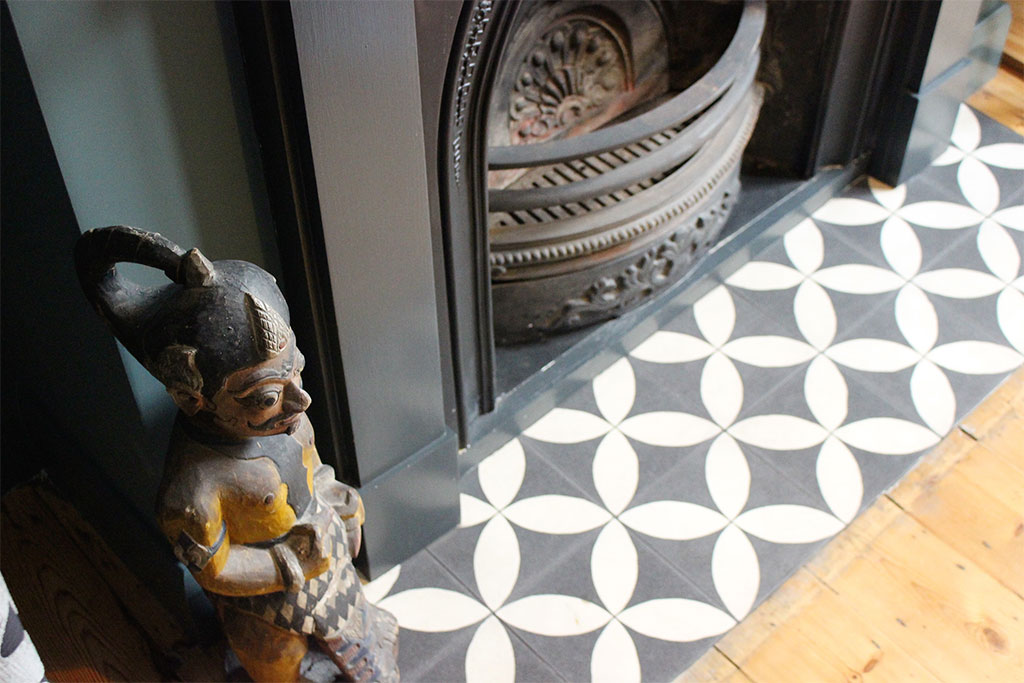
Antill Road | London E3
A Victorian whole house refurbishment, with a mansard roof replacing the existing roof and brand-new decorative render to provide a stunning outside appearance. The addition of two new bedrooms in the loft, and the bespoke staircase throughout, uplift the property while creating more habitable space, which results in the house becoming a spacious, modern family home. A two-storey side and back extension give way for the building of the minimalistic and modern kitchen, with slanted ceiling, and structural glass elements, which encase a small yet architecturally fascinating courtyard.
The master bedroom and bathroom combine the amazing use of space and contemporary ideas to create a warm expanse, perfect for relaxation whilst maximising the potential of the rooms. The entry to the bathroom is through a full ceiling height sliding door, meaning no extra space has been taken with the otherwise use of a traditional door. The house also contains a downstairs lavatory and utility room, which reduce the need for unnecessary mess and clutter to be made in other parts of the house.
The project involved extensive planning and liaising with the client on a daily basis to accommodate all of their needs and make sure all the necessary utilities were available to them, to ensure they can continually live comfortable inside the house for the majority of the construction process.
The project is also proudly featured in the Royal Institute of British Architects Directory of Chartered Practices for the Residential Directory 22/23 under the Conservation category. The full article is available on page 208 at the following link: RIBA - Residential22/23
“Thank you for your dedication through the process, which we would also extend to some of your team in particular Nicolaj, Adrian and Alex. You have some hard workers there who are real assets to FGB.”
Sacha and Carli