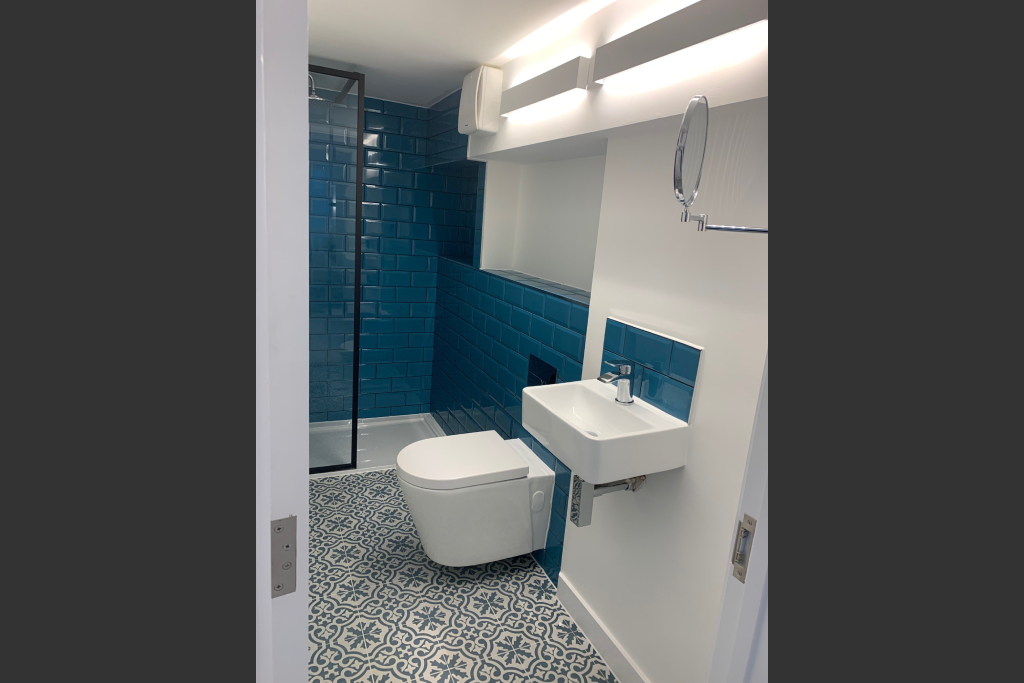
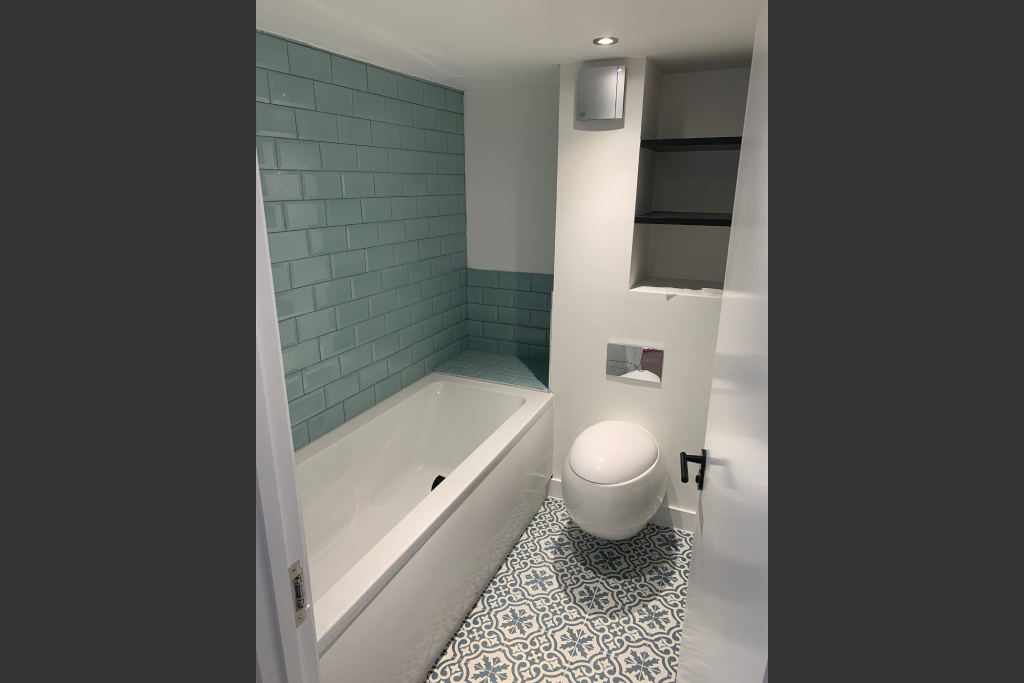
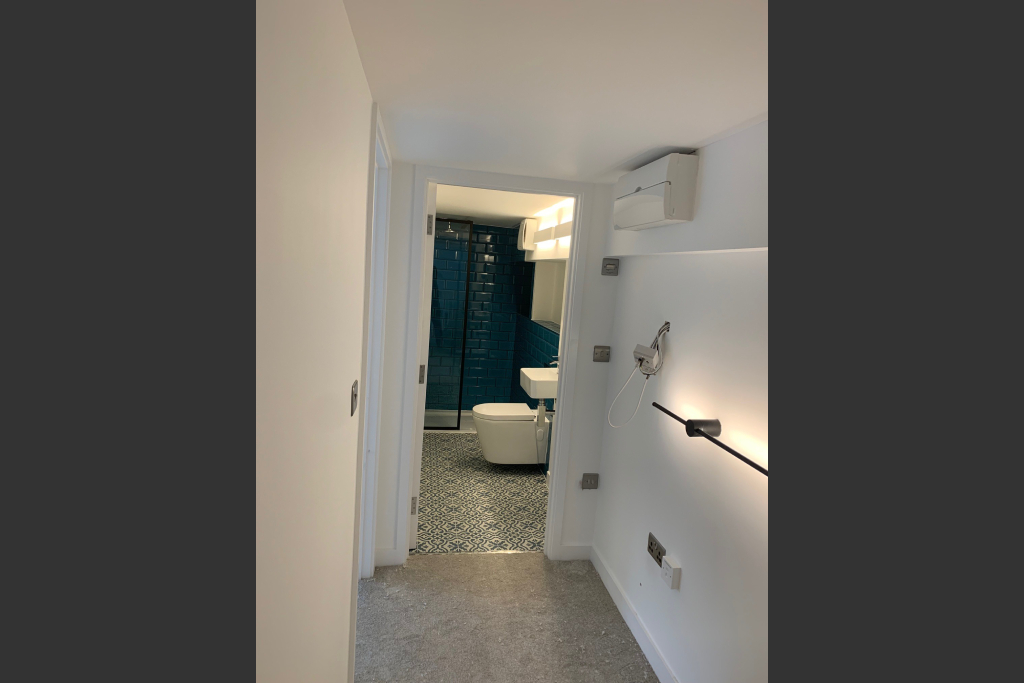
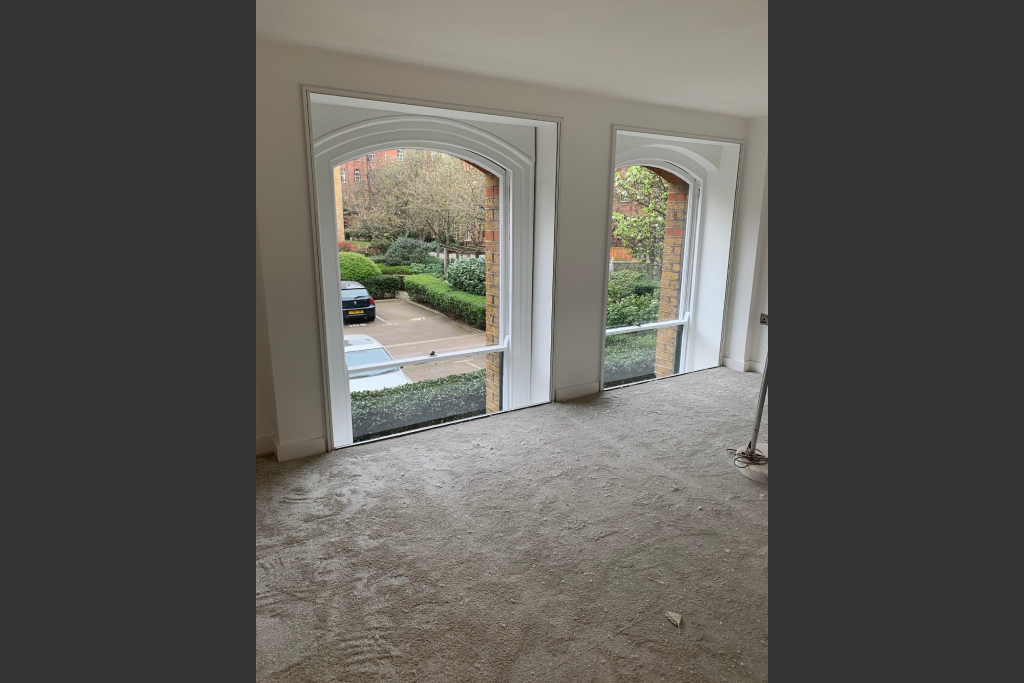
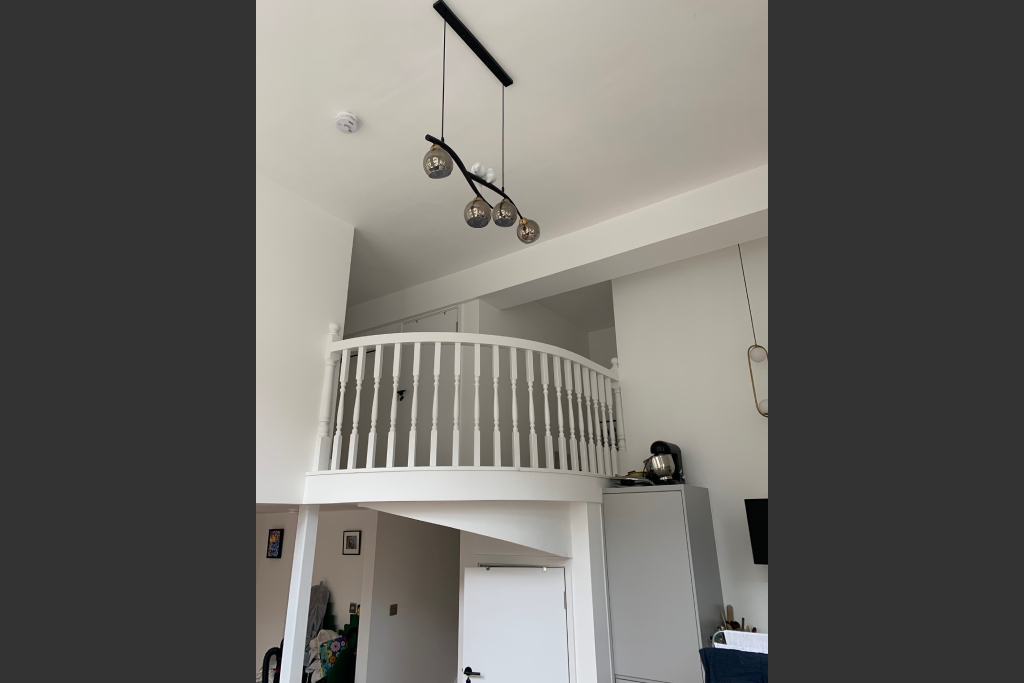
Fairfield Road
This is one of our most unique projects, where we drastically increased the total internal floor area of an apartment through the creation of a mezzanine level. We converted the existing 2 bedrooms and 1 bathroom flat into an expansive 3 bedrooms and 2 bathrooms family home. The double height ceiling was left unchanged in the open plan kitchen and dining area, as this allowed for the addition of a central feature balcony overlooking the open plan area and new internal noise reduction windows were installed in order to boost the soundproofing while retaining the existing windows.
We had to face several challenges throughout the process in order to make the most out of the limited space we had to work with, but the final result was very exciting and truly satisfying. We took great care to respect the character of Bow Quarter, a vibrant Grade II listed residential development in east London which used to house the Bryant and May match factory.
This project was certainly more technically demanding, but our team was able to rise to the challenge.