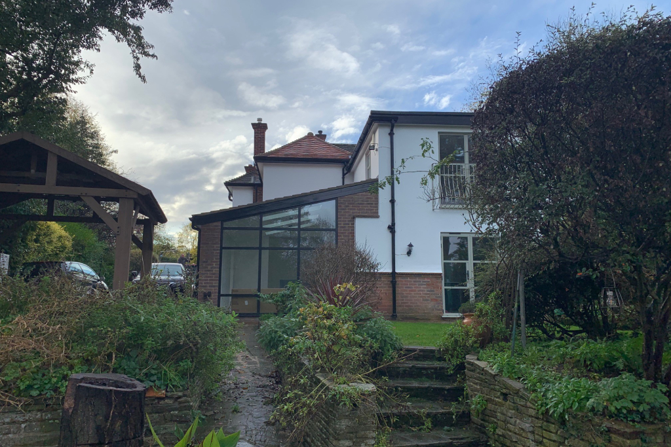
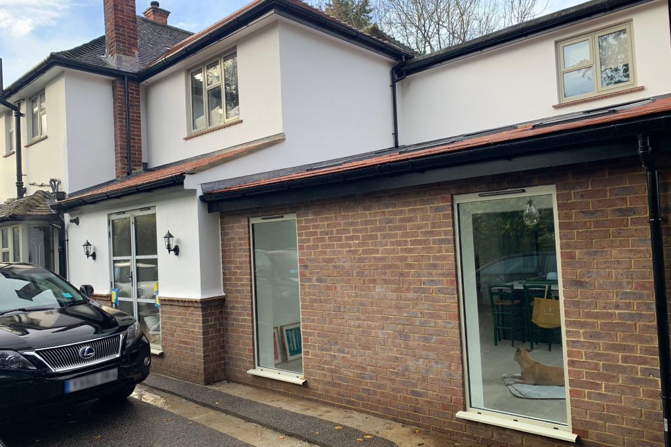
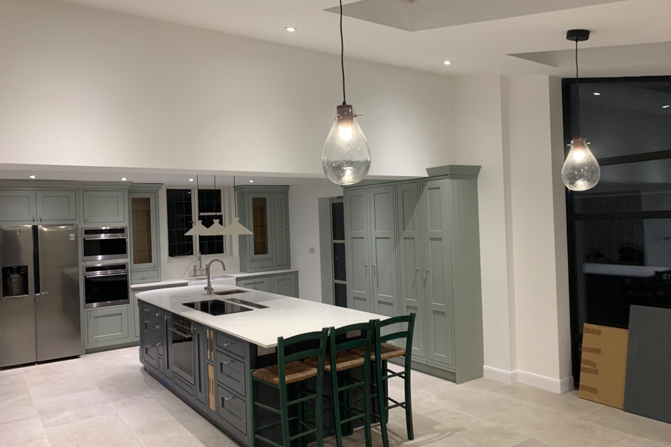
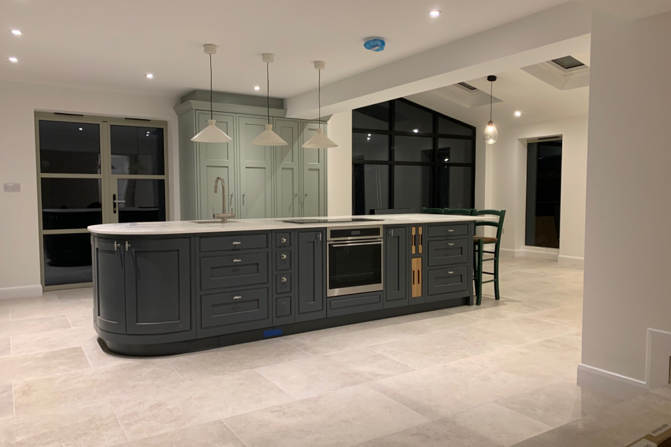
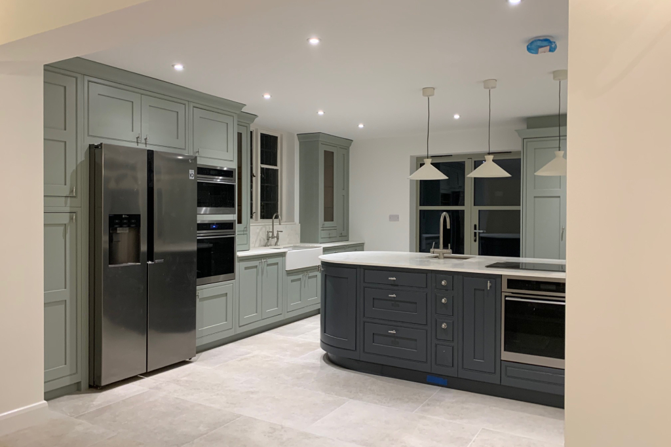
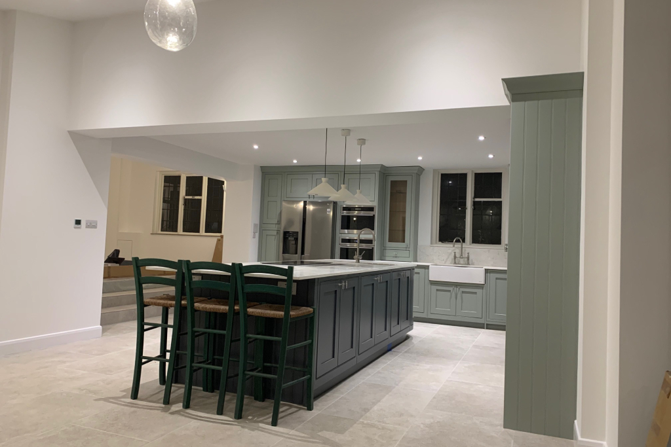
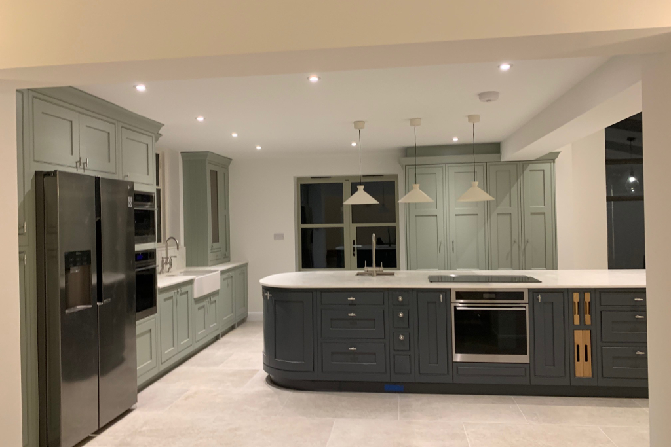
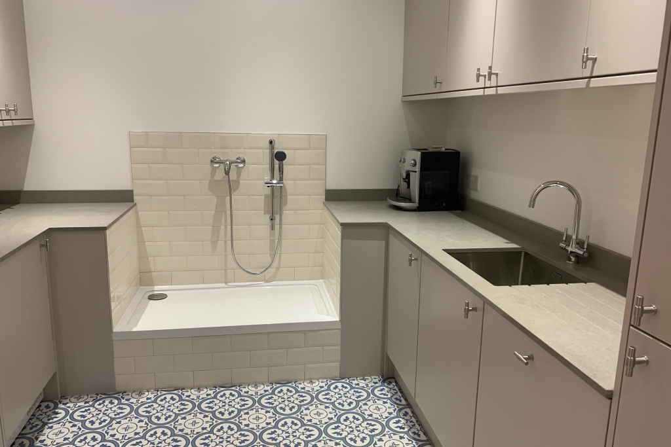
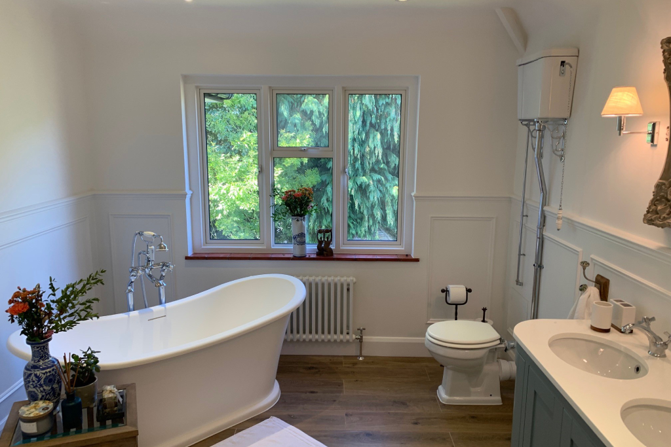
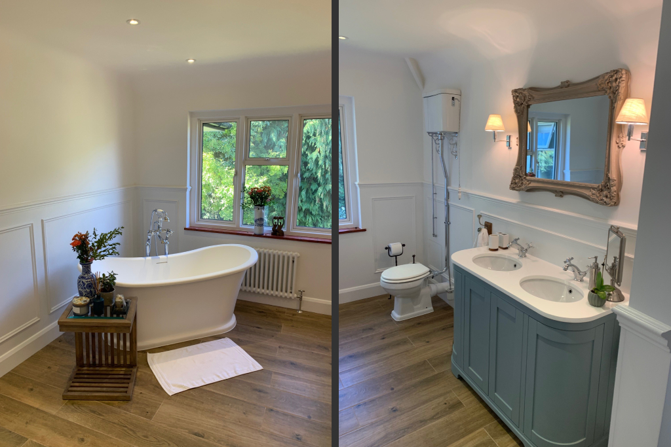
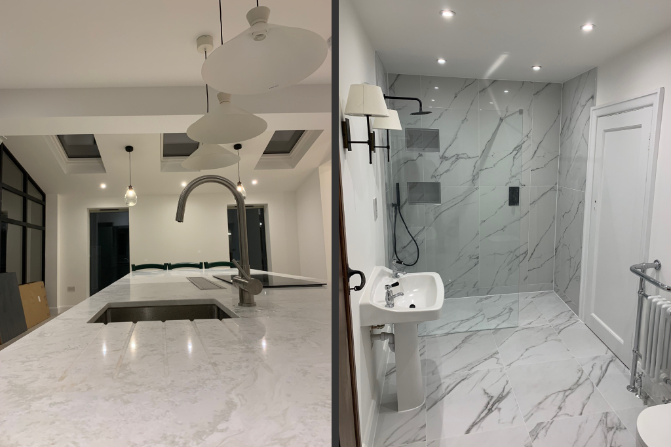
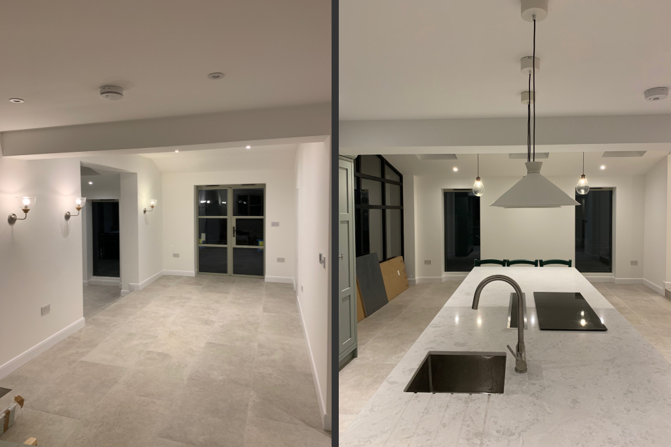
Sandy Lodge Lane
This remarkable detached house in Moore Park has been completely renovated with a garage conversion and a large 2 storey and part single storey side extension.
The main feature of the project was undoubtably the large open plan kitchen and dining space, with large conservation style fenestration and a high vaulted ceiling with 3 rooflights that allow for plenty of natural light to flood the area. The shaker style designer kitchen is the most impressing highlight of the house, but we also built a new bathroom with traditional style sanitaryware and a bespoke bath, a new modern looking shower room with a wet room style shower and, last but not least, a new utility with an integrated bespoke dog shower which was fully designed and build by our construction team members.
The end result is a beautiful family house with many practical features and crafted with a lot of details and design features, in order to create a unique home using fabulous materials and workmanship.